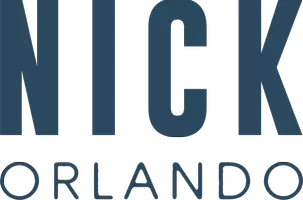REQUEST A TOUR If you would like to see this home without being there in person, select the "Virtual Tour" option and your agent will contact you to discuss available opportunities.
In-PersonVirtual Tour

$ 374,900
Est. payment /mo
New
127 Route 87 Columbia, CT 06237
2 Beds
1 Bath
1,140 SqFt
UPDATED:
Key Details
Property Type Single Family Home
Listing Status Active
Purchase Type For Sale
Square Footage 1,140 sqft
Price per Sqft $328
MLS Listing ID 24123670
Style Ranch
Bedrooms 2
Full Baths 1
Year Built 1953
Annual Tax Amount $3,850
Lot Size 0.500 Acres
Property Description
Welcome home to this fully remodeled ranch home across from Columbia Lake with lake views and deeded access. This gem of a property has been tastefully renovated with nothing left to do but move in. The home sits slightly elevated on a 0.5 acre lot to allow for water views from all the front windows. The abundance of windows is jaw dropping when you enter this home. The living room, dining area, and kitchen are open and airy. The kitchen was redesigned to afford a long stretch of quartz counters & lots of cabinets with the goal of keeping the water views from the existing large windows. Brand new LG stainless appliances with an elegant range hood & pot filler, and modern blue glass backsplash are beautiful accents to the kitchen. The spacious living room has a gas fireplace and a wall of windows both front & back, along with a backdoor to the patio. Down the hallway are 2 bedrooms, each with custom closet organizers. The full bath was also reconfigured to optimize the space. There is a double-sink vanity, custom tiled tub/shower with a top-of-the-line showerhead, stylish patterned flooring tile, built-in cabinets for linen storage, Bluetooth enabled speaker/fan, & heated towel warmer. There is a convenient laundry/utility closet in the hallway as well. New luxury vinyl flooring with radiant heating exists throughout the home. Fresh neutral paint that can adapt to any decor style.
Location
State CT
County Tolland
Zoning LAR
Rooms
Basement None
Interior
Interior Features Open Floor Plan
Heating Hot Water, Radiant
Cooling Ceiling Fans
Fireplaces Number 1
Exterior
Exterior Feature Stone Wall, Patio
Parking Features Detached Garage
Garage Spaces 1.0
Waterfront Description Walk to Water,View,Access
Roof Type Asphalt Shingle
Building
Lot Description Lightly Wooded, Water View
Foundation Concrete, Slab
Sewer Septic
Water Private Well
Schools
Elementary Schools Horace W. Porter
High Schools Per Board Of Ed
Listed by Lindsey Niarhakos • RE/MAX One
GET MORE INFORMATION






