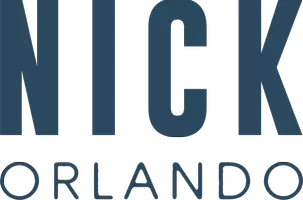
49 Avalon Drive Avon, CT 06001
5 Beds
5 Baths
4,426 SqFt
Open House
Sun Oct 05, 1:00pm - 3:00pm
UPDATED:
Key Details
Property Type Single Family Home
Listing Status Active
Purchase Type For Sale
Square Footage 4,426 sqft
Price per Sqft $216
Subdivision Avalon
MLS Listing ID 24125691
Style Colonial
Bedrooms 5
Full Baths 3
Half Baths 2
Year Built 2001
Annual Tax Amount $19,289
Lot Size 1.200 Acres
Property Description
Location
State CT
County Hartford
Zoning R40
Rooms
Basement Full, Unfinished, Storage, Full With Hatchway
Interior
Interior Features Auto Garage Door Opener, Cable - Pre-wired, Central Vacuum, Humidifier, Security System
Heating Hydro Air
Cooling Central Air
Fireplaces Number 2
Exterior
Exterior Feature Underground Utilities, Gutters, Lighting, Underground Sprinkler, Patio
Parking Features Attached Garage
Garage Spaces 3.0
Waterfront Description Not Applicable
Roof Type Asphalt Shingle
Building
Lot Description Lightly Wooded, On Cul-De-Sac
Foundation Concrete
Sewer Public Sewer Connected
Water Public Water Connected
Schools
Elementary Schools Pine Grove
Middle Schools Avon
High Schools Avon
GET MORE INFORMATION






